Prefab Site Office
Price 1200.0 INR/ Square Foot
Prefab Site Office Specification
- Dimension (L*W*H)
- 10 Foot (ft)
- Thickness
- 80 Millimeter (mm)
- Length
- 20 Foot (ft)
- Height
- 8-10 approx. Foot (ft)
- Product Type
- PORTABLE CABIN
- Material
- Container, Steel, Wooden
- Roof Material
- Galvanized iron
- Wall
- Galvanized iron, FRP, PUF
- Thickness Of Wall Panel
- 80 Millimeter (mm)
- Door
- PVC
- Window
- Alloy Aluminum
- Window Style
- Sliding Window
- Floor Material
- Plywood with PVC or Vinyl flooring
- Floor Load
- PER SQMTR 900 KG Kilograms (kg)
- Roof Dead Load
- 200 SQMTR
- Wind Resistance
- High
- Color
- White
- Use
- Office, House
Prefab Site Office Trade Information
- Minimum Order Quantity
- 900 Square Foots
- Payment Terms
- Cash in Advance (CID)
- Supply Ability
- 50000 Square Foots Per Month
- Delivery Time
- 2-10 Week
- Main Domestic Market
- All India
About Prefab Site Office
FAQs of Prefab Site Office:
Q: What materials are used in the construction of the Prefab Site Office?
A: The office features galvanized iron for the walls and roof, with FRP and PUF for insulation. The floor is made of plywood with PVC or vinyl flooring, and the door is crafted from PVC.Q: Does the office provide wind resistance?
A: Yes, the Prefab Site Office is designed with high wind resistance for safety in adverse weather.Q: What type of windows are included in the design?
A: The office includes sliding-style windows for smooth operation and optimal ventilation.Q: How tall is the Prefab Site Office?
A: The height of the prefab office is approximately 8-10 feet.Q: Is the Prefab Site Office suitable for portable use?
A: Yes, this office is pre-engineered for quick setup and ideal for portable workspace solutions.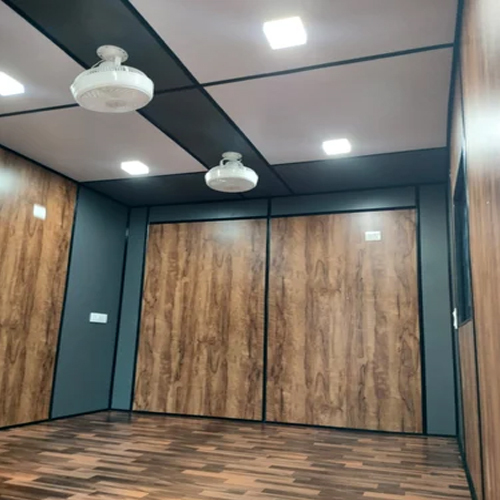
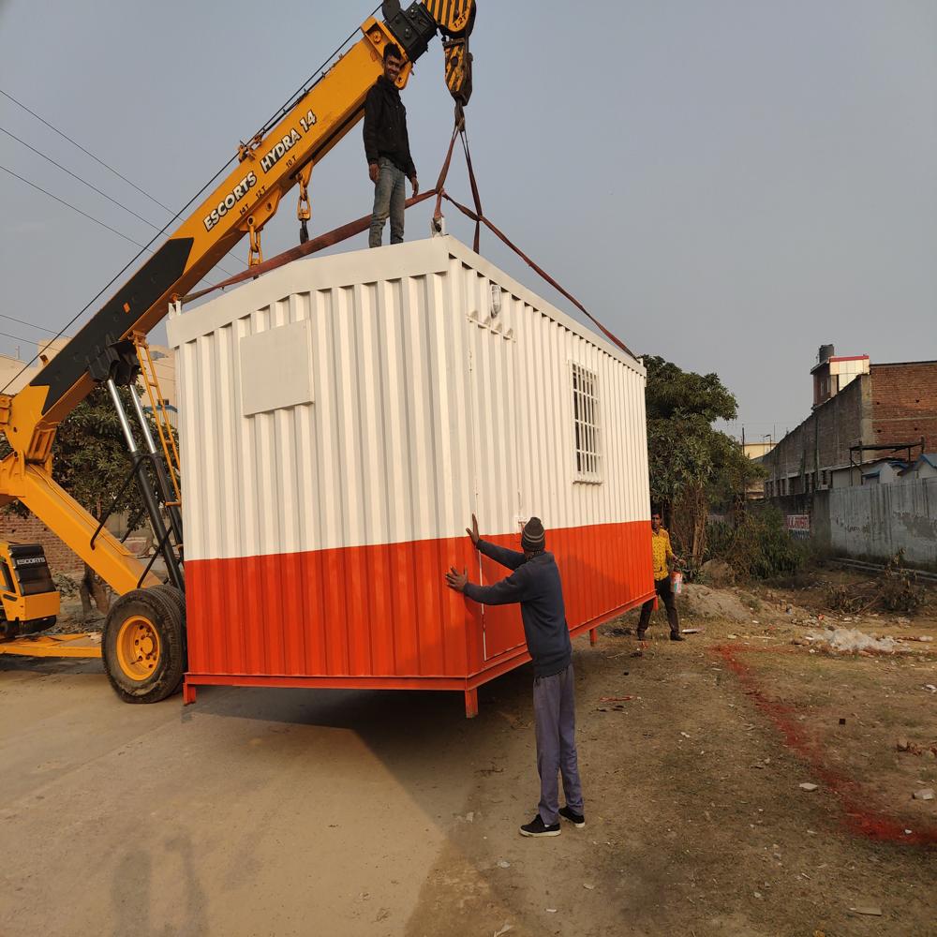
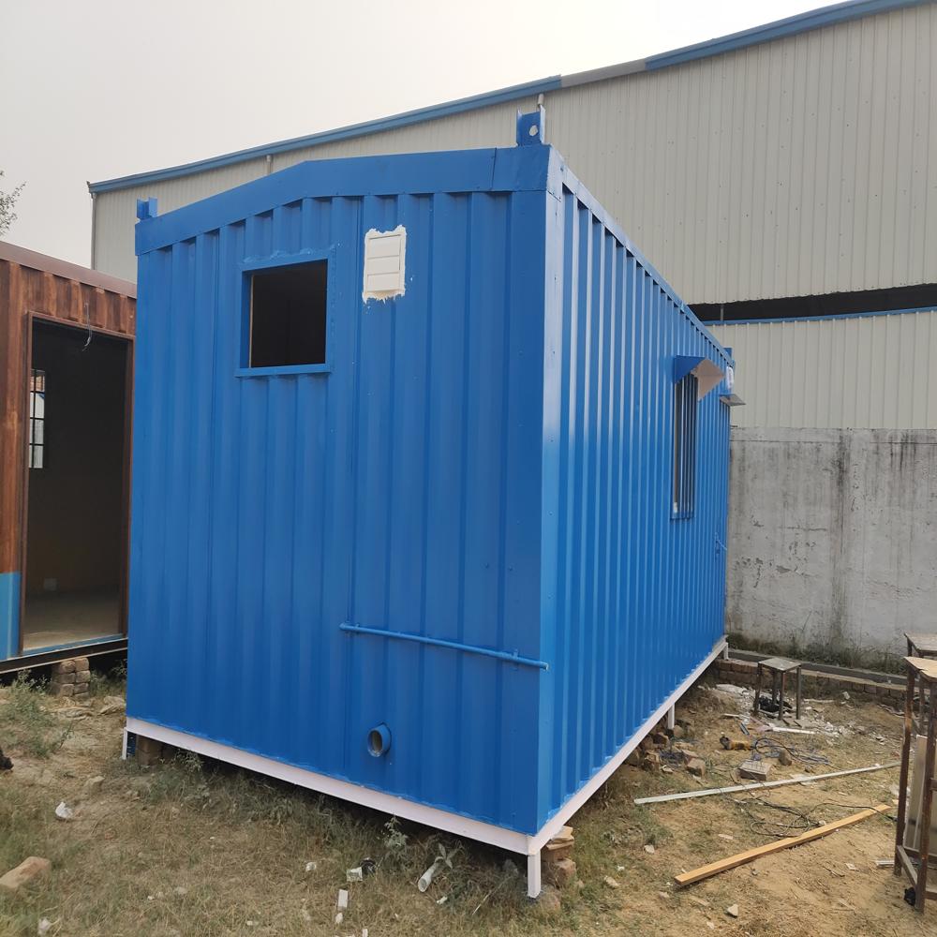
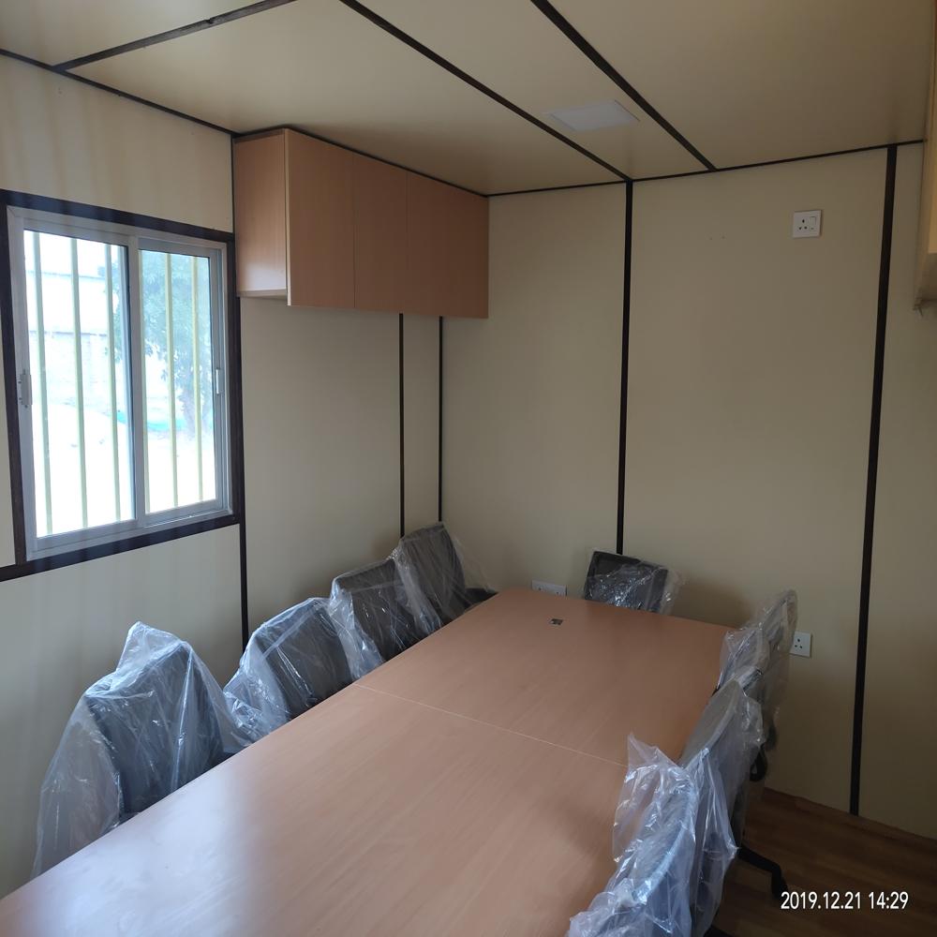
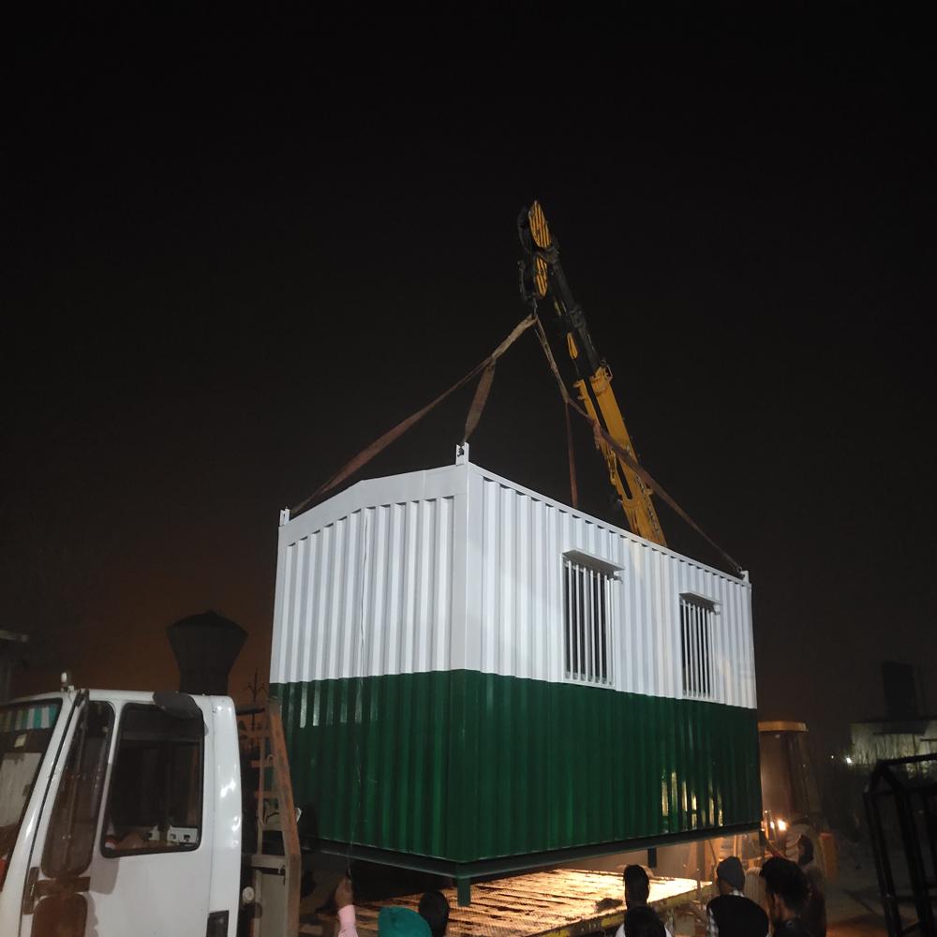

Price:
- 50
- 100
- 200
- 250
- 500
- 1000+
More Products in Portable Office Cabin Category
Prefabricated Site Office Cabin
Price 1200 INR / Square Foot
Minimum Order Quantity : 100 Square Foots
Wind Resistance : High
Floor Material : Vitrifite tiles
Wall : Galvanized iron, FRP, PUF
Roof Material : Mild steel
Site Office Container Cabin
Price 1500 INR / Square Foot
Minimum Order Quantity : 100 Square Foots
Wind Resistance : High
Floor Material : Plywood with PVC or Vinyl flooring
Wall : Galvanized iron, FRP, PUF
Roof Material : Galvanized iron
Portable School Buildings
Price 1500 INR / Square Foot
Minimum Order Quantity : 8500 Square Foots
Wind Resistance : High
Floor Material : Vitrifite tiles
Wall : Galvanized iron, FRP, PUF
Roof Material : Mild steel
Porta Cabin Site Office
Price 950 INR / Square Foot
Minimum Order Quantity : 1000 Square Foots
Wind Resistance : High
Floor Material : Vitrifite tiles
Wall : Galvanized iron, FRP, PUF
Roof Material : Mild steel

 Send Inquiry
Send Inquiry
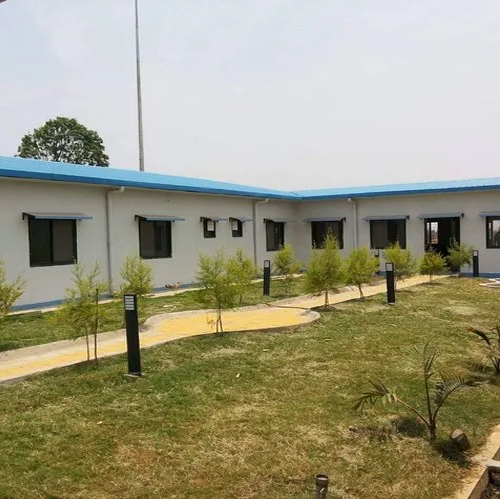
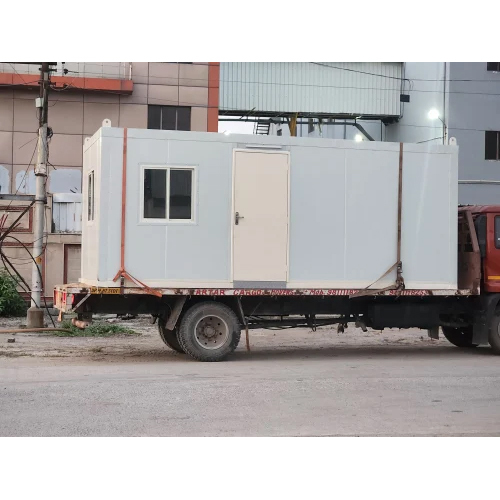
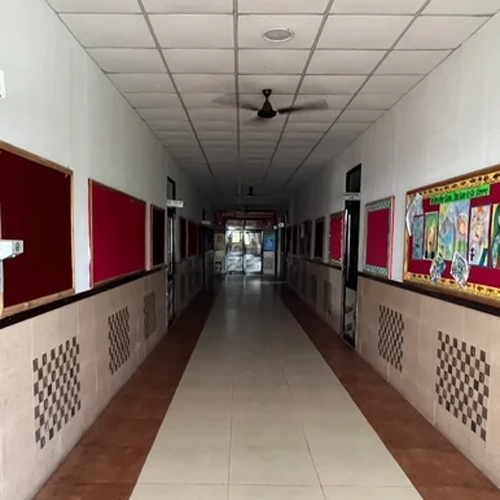
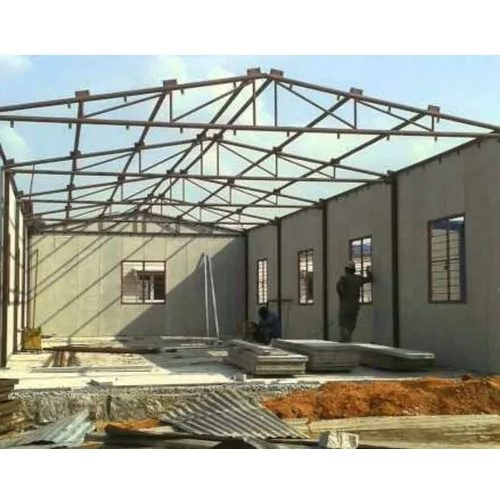


 Send Inquiry
Send Inquiry Call Me Free
Call Me Free English
English Spanish
Spanish French
French German
German Italian
Italian Chinese (Simplified)
Chinese (Simplified) Japanese
Japanese Korean
Korean Arabic
Arabic Portuguese
Portuguese