Prefab Container House
Price 358000.0 INR/ Unit
Prefab Container House Specification
- Length
- required based Meter (m)
- Height
- 8-10 approx. Foot (ft)
- Dimension (L*W*H)
- required based Meter (m)
- Thickness
- required based Meter
- Product Type
- required based
- Material
- Steel
- Roof Material
- Mild steel
- Wall
- required based
- Thickness Of Wall Panel
- required based Meter
- Door
- PVC
- Window Style
- Sliding Window
- Pillar
- required based
- Floor Material
- Plywood with PVC or Vinyl flooring
- Floor Load
- required based Kilograms (kg)
- Roof Dead Load
- required based
- Roof Live Load
- required based
- Earthquake Intensity
- required based Pixel (P)
- Wind Resistance
- High
- Use
- House
Prefab Container House Trade Information
- Minimum Order Quantity
- 1 Unit
- FOB Port
- delhi
- Payment Terms
- Cash in Advance (CID)
- Supply Ability
- 12 Units Per Month
- Delivery Time
- 2-10 Week
- Packaging Details
- As per requirement
- Main Domestic Market
- All India
About Prefab Container House
FAQs of Prefab Container House:
Q: What materials are used in the construction of the Prefab Container House?
A: The house is constructed using a steel frame, mild steel roof, PVC doors, and plywood flooring finished with PVC or vinyl surface.Q: What type of windows does the Prefab Container House have?
A: The house is equipped with sliding windows for effective ventilation and ease of operation.Q: How resistant is the Prefab Container House to wind?
A: It is designed with high wind resistance to ensure durability and safety in adverse weather conditions.Q: What is the height range of the Prefab Container House?
A: The house has an approximate height range of 8 to 10 feet.Q: What is the flooring material in the Prefab Container House?
A: The flooring is made of plywood, finished with a high-quality PVC or vinyl surface.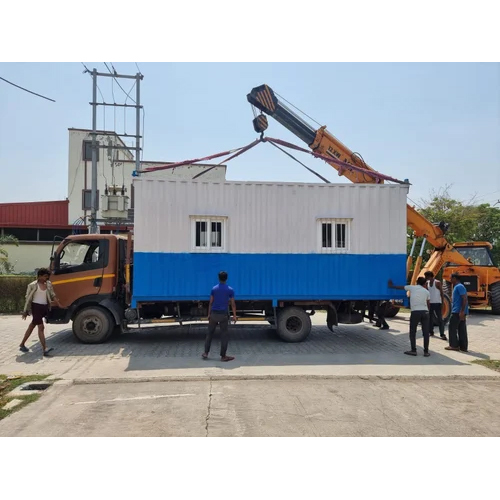
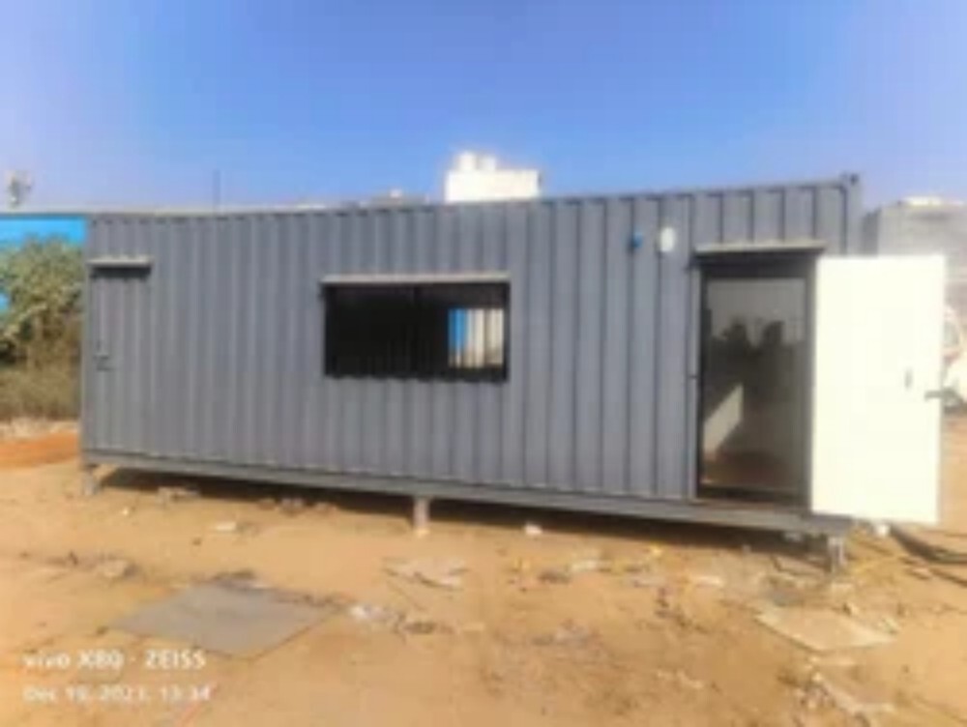
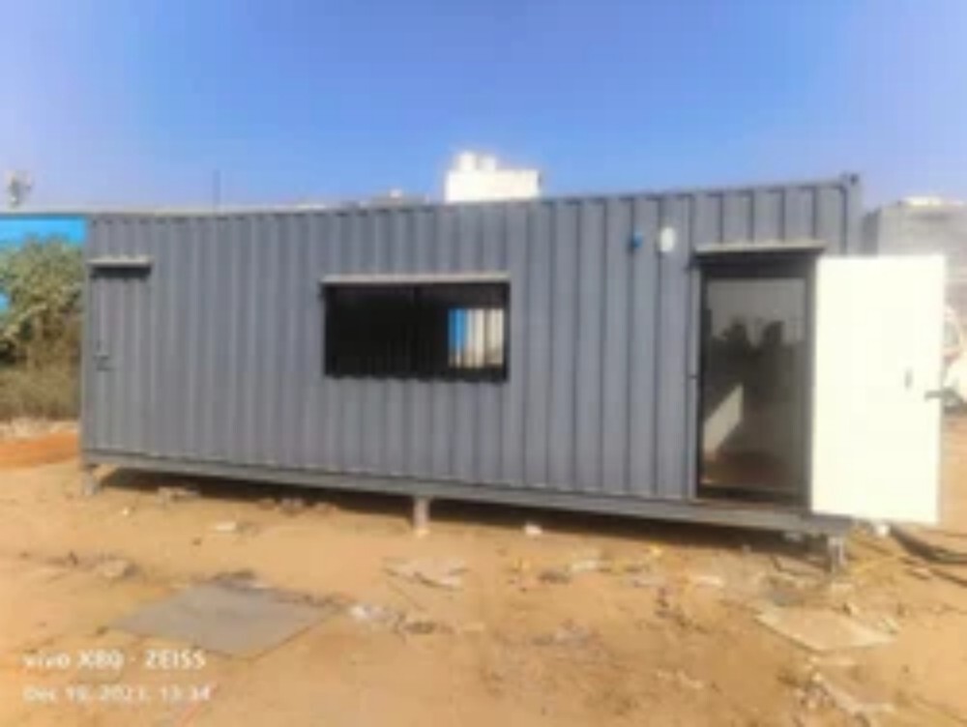
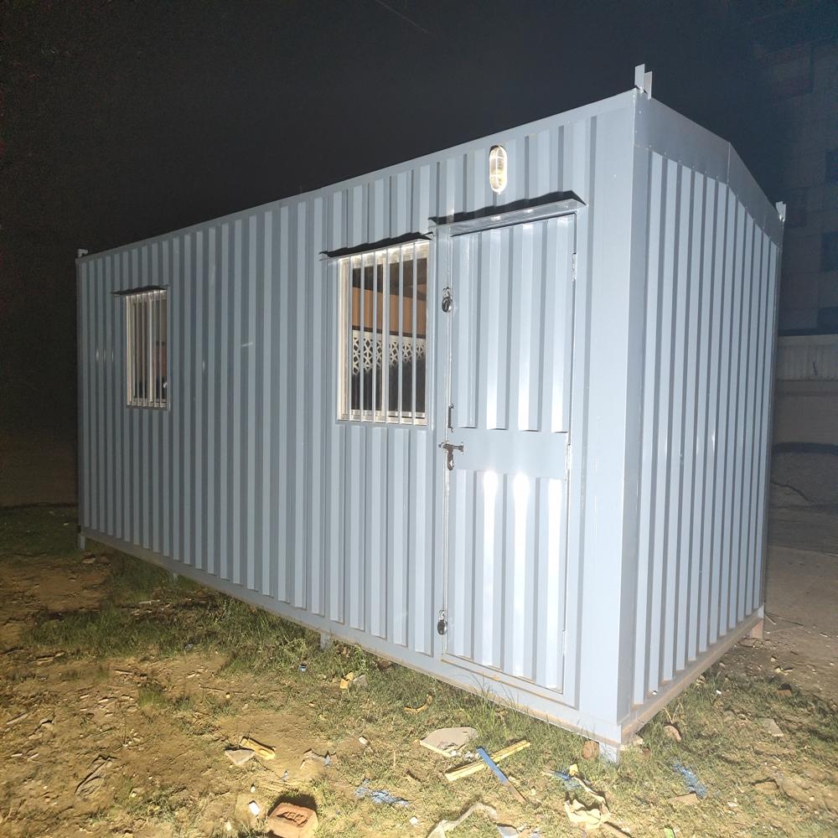
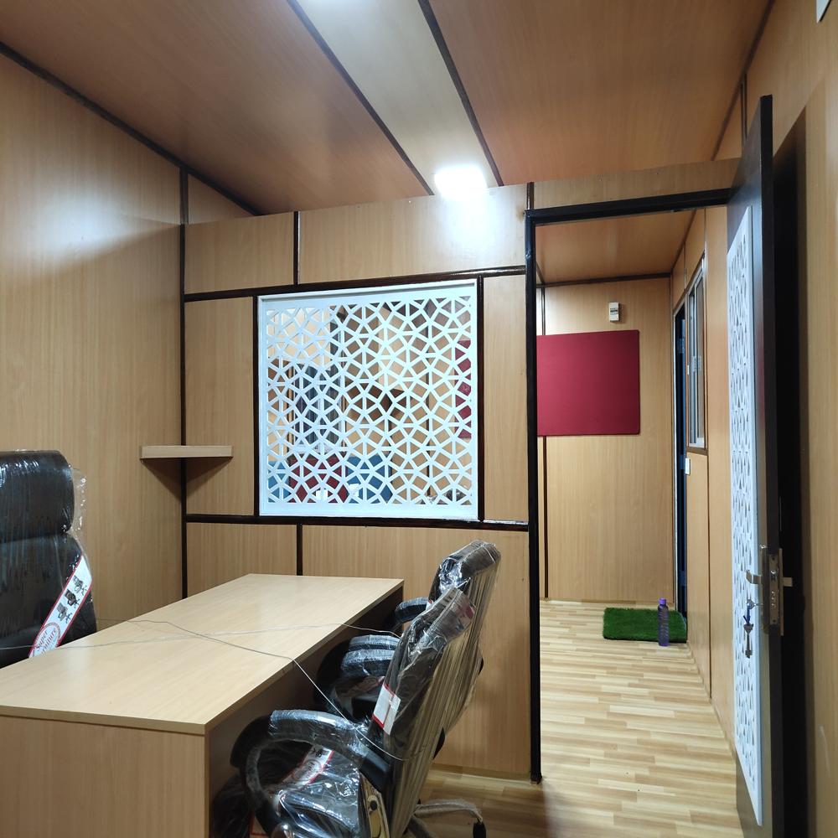
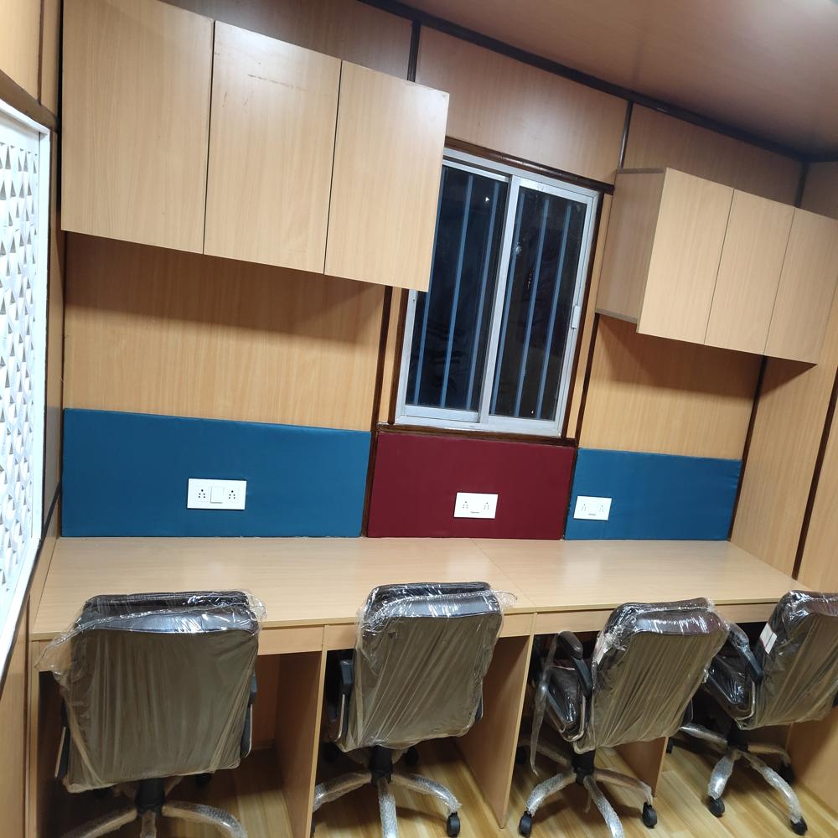

Price:
- 50
- 100
- 200
- 250
- 500
- 1000+
More Products in Portable Cabin Category
Prefabricated Porta Cabin
Price 1000 INR / Square Foot
Minimum Order Quantity : 100 Square Foots
Roof Material : Mild steel
Floor Material : Plywood with PVC or Vinyl flooring
Height : 810 approx. Foot (ft)
Door : PVC
Puf Insulated Porta Cabin
Price 950 INR / Square Foot
Minimum Order Quantity : 500 Square Foots
Roof Material : PUF
Floor Material : Plywood with PVC or Vinyl flooring
Height : 810 approx. Foot (ft)
Door : PVC
Office Containers
Price 236000.0 INR / Unit
Minimum Order Quantity : 1 Unit
Roof Material : Mild steel
Floor Material : Plywood with PVC or Vinyl flooring
Height : 8.5 Foot (ft)
Door : PVC
Puf Panel Cabin
Price 95000 INR / Unit
Minimum Order Quantity : 5 Units
Roof Material : PUF
Floor Material : Plywood with PVC or Vinyl flooring
Height : 7.5 Foot (ft)
Door : PVC

 Send Inquiry
Send Inquiry
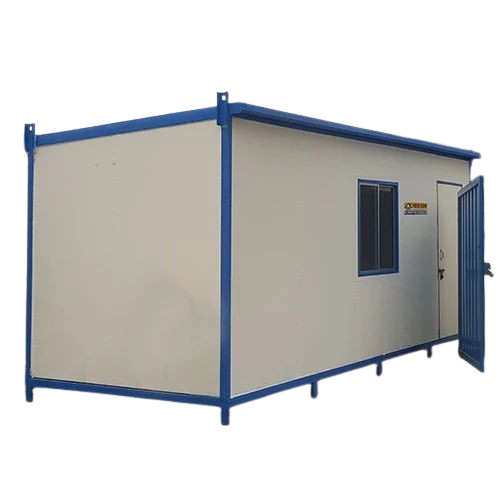
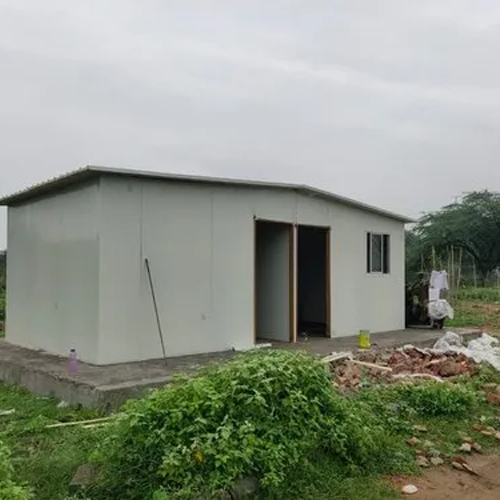
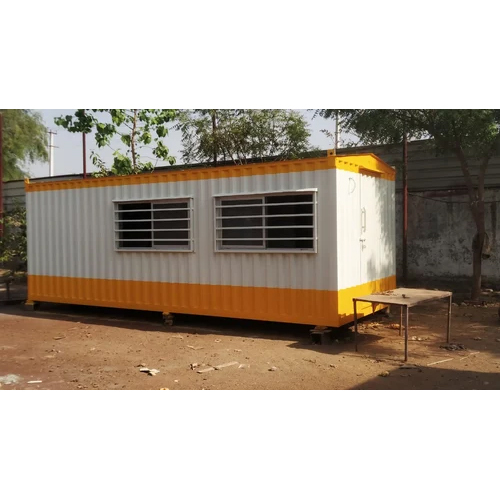
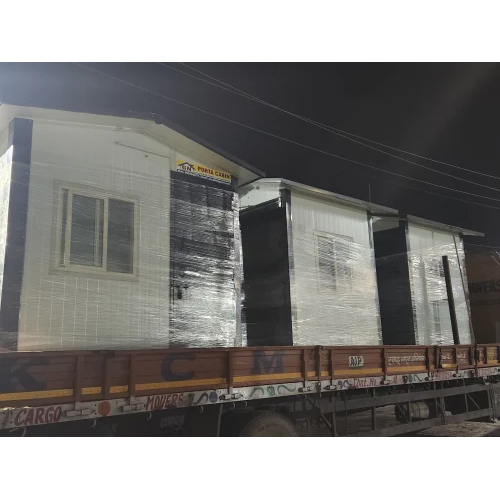


 Send Inquiry
Send Inquiry Call Me Free
Call Me Free English
English Spanish
Spanish French
French German
German Italian
Italian Chinese (Simplified)
Chinese (Simplified) Japanese
Japanese Korean
Korean Arabic
Arabic Portuguese
Portuguese